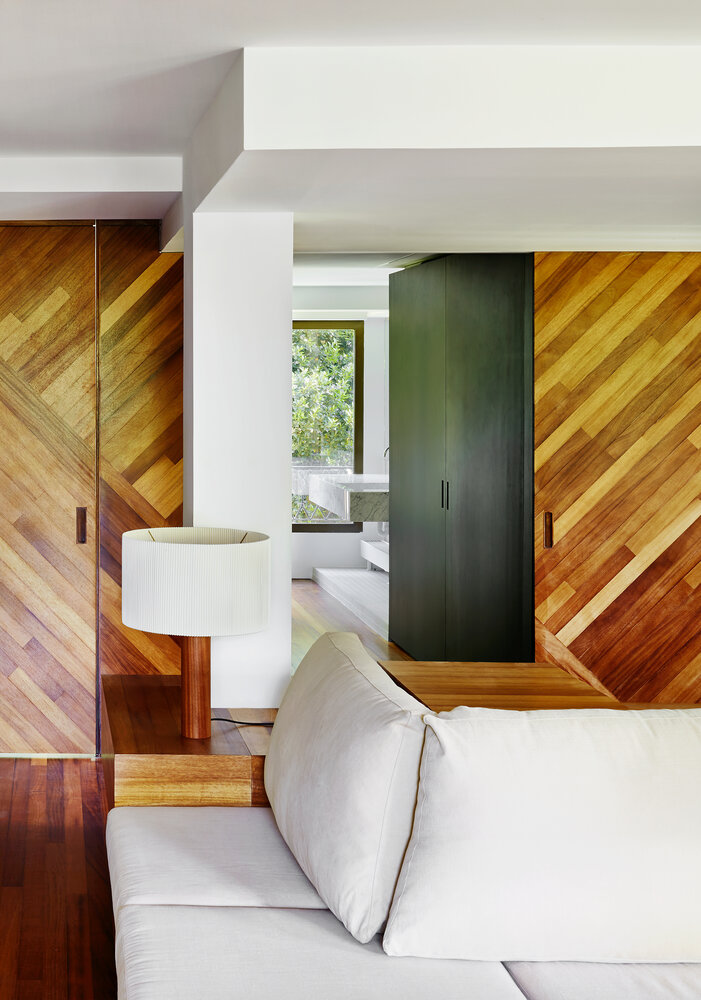An exclusive, modern apartment adapted to the owner’s new lifestyle with total comfort.
The Arquitecura-G studio received the commission to convert a home in a block of flats surrounded by parkland in San Sebastián into a roomy and comfortable space in the style of a hotel suite, in which to hold occasional family reunions.
The project involved modifying the dwelling, initially consisting of a living-room of modest dimensions, a 12 metre-long corridor and 5 bedrooms in which the owner had lived with her 3 daughters, in order to create a living space of natural materials, easy to move around in and benefitting from abundant natural light and lush greenery supplied by picture windows.
The different spaces were configured principally by the materials employed. The floor, laid with brown ceramic tiles, defines the circulation and adds warmth, as do the wooden panels made of solid iroko which cover the floors and walls of the bedrooms and living-room. These panels, of different hues and set at different angles, form a composition which is at once dynamic, colourful and natural and which combines perfectly with lamps designed by Santa & Cole, Moragas and TMM.
The Moragas lamp, placed in the living-room beside the sofa of the same colour as the lamp’s pleated shade, was designed in 1957 by the rationalist architect Antoni Moragas Gallissà. This classic design, formed by a solid wood cylinder and a circular shade, fits pleasantly and harmoniously into this space.
Miguel Milá’s TMM wall lamp was chosen to provide light in the bedroom so as to contrast with the wood-panelled walls. It is of simple design, comprising a beech-wood channel and a parchment shade.
Both models are part of Santa & Cole’s Design Classics Collection, a set of objects created during different periods of contemporary design that propose a critical debate on creation in industrial design beyond fashion. This collection connects distinguished designers of the past such as Arne Jacobsen, Ilmari Tapiovaara and Miguel Milá with new users.










